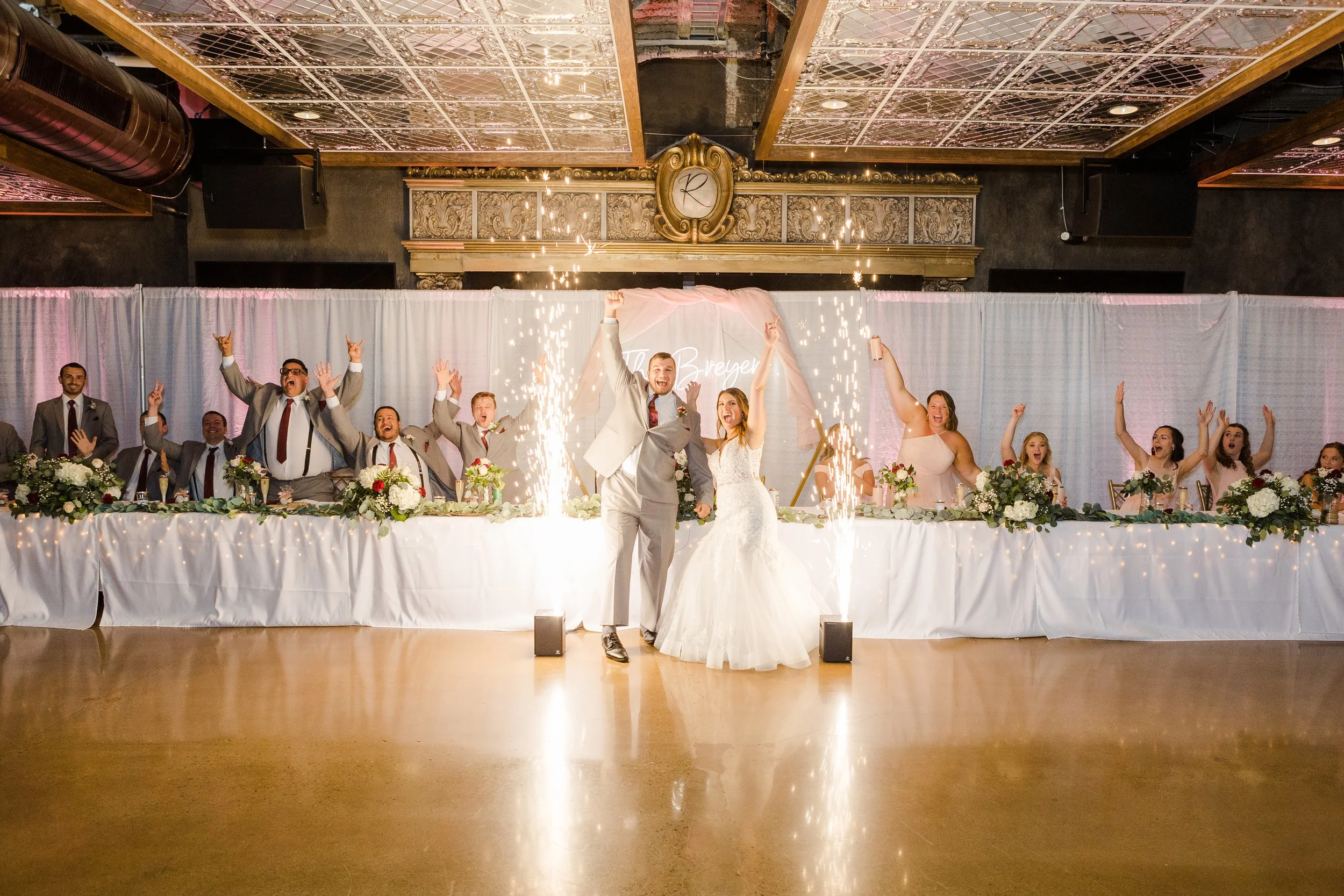
Sample Reverie Hall Floor Plans
We get asked all the time about possible floor plans for Reverie Hall so we’ve included some of our most popular layouts for you to get a better idea of spacing and possibilities. We’ve grouped these sample floor plans based about typical guest counts i.e., 100 guests, 150 guests, etc.
Every event is different when factoring in guest count, dinner service style, band vs. DJ, and what extras you might add like lounge grouping or photo booth. However, these floor plans help break the room down by use and size without sacrificing guest comfort.
Please note that MAX occupancy in Reverie Hall/Ballroom is 250 guests for a seated dinner and 350 for a standing cocktail-style event.
Garden Courtyard Ceremonies and Cocktail Hour
Whether you just want to enjoy a little fresh air between meetings, say “I Do” in the great outdoors, or enjoy a cocktail, the Garden Courtyard is a Reverie hotspot. Check out these outdoor ceremony setups as well as how the Garden Courtyard is typical arranged for cocktail hour.
Talk with our Wedding Lead to find out a layout that works best for your day!
100 Guests Floor Plans
Our Reception Hall can have multiple layouts to accommodate 100 guests - variations in the floor plan include head table, sweetheart table, and more.
Talk to our Wedding Lead to plan for a layout that works best for your event!
150 Guests Floor Plans
Are you planning a wedding with around 150 guests? We have great suggestions to accommodate your guest list! Variations in the floor plan include head table, sweetheart table, and more.
See our Wedding Lead for how we can best fit your party size!
200 Guests Floor Plans
Are you planning a wedding with around 200 guests? We have great suggestions to accommodate your guest list! Variations in the floor plan include head table, sweetheart table, and more.
Max Occupancy Guest Floor Plans
The maximum guest count in our Reception Hall is 250 with a dance floor - if your number is above this, we have used our Atrium for overflow seating!
Corporate & Meeting Floor Plans
To see several different floor plans that are popular for presentations, educational events, galas or awards banquets, speak with our Special Events Leader.






